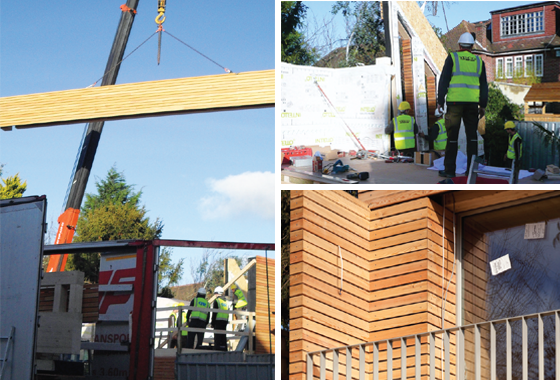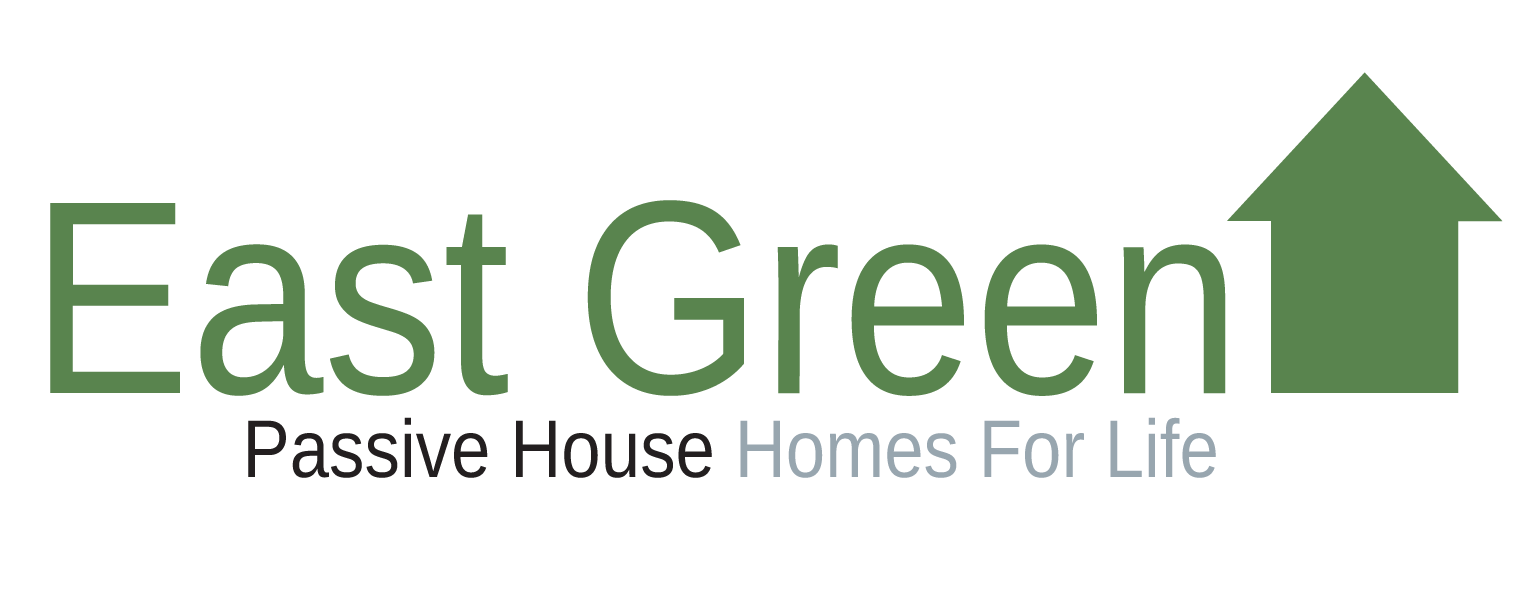Our Services
Each home, school, university, care home or office building is unique and poses its specific problems and solutions to reduce carbon emission, improve energy efficiency and ultimately achieve greater energy security.
In the shift towards a Future Buildings Standard, the government has introduced a range of changes to the Building Regulations, including a mandatory 30 per cent cut in carbon for all new homes and a 27 per cent cut for other buildings, including offices and shops.
The rules will come into force on 15 June 2022, with a one-year transition period to allow for planning applications underway at that time
Energy preservation is a key element of Passive House homes and buildings which embody our passion for our buildings to be exemplars in energy efficiency and to set precedents in sustainability and wellbeing.

Air Testing
The Building Regulations 2010, 2021 edition approved document Part L of Schedule 1 to the Building. This approved document takes effect on 15 June 2022 for use in England.
Section 7: Air permeability and pressure testing
7.1 The minimum standard for air permeability of a new dwelling is given in Table 4.1 of Section 4.
7.2 The building control body should be provided with evidence that test equipment has been calibrated using a UKAS-accredited facility or by the original manufacturer within either of the following periods.
a. The previous 12 months.
b. A period in accordance with manufacturer’s guidance.
Calibration should be carried out in accordance with CIBSE’s TM23. It is recommended that test equipment is recalibrated at least every 24 months.
7.3 Building control bodies may accept a pressure test certificate as evidence that the dwelling complies with regulation 43 of the Building Regulations.
The building control body should be provided with evidence that the person who pressure-tested the building meets both of the following.
a. Has received appropriate training.
b. Is registered to test the specific class of building
7.4 An air pressure test should be carried out on every dwelling
Table 4.1 Limiting U-values for new fabric elements and air permeability in new dwellings
| Air permeability | 8.0m3/(h m2) @50pa |
|---|---|
| A Passive House | ≤ 0.6 air changes /hr @ 50pa |
| A EnerPHit House | ≤ 1.0 air changes /hr @ 50pa |
Infiltration and air leakage is the uncontrolled movement of air through a building envelope or component due to the porosity of building fabric materials, interfaces between materials and components and imperfections in the construction of the building. Infiltration refers to natural conditions, while air leakage refers to a air movement in a building due to a pressure differential.
CIBSE’S TM23 addresses the air leakage testing of both non-domestic buildings and dwellings. It describes the two main currently available test methods:
- Fan pressurisation method (‘blower door’ test method), which has been used for over twenty years
- Low-pressure pulse method (‘pulse’ method), which has been developed more recently.
At East Green Homes within our team, we have certified a ATTMA Level 1 airtightness tester who has also been successfully assessed and is considered competent in the ATTMA Registered Testers Scheme at Passivhaus for Air Tightness Testers.
We use the internationally adopted standard, fan pressurisation method, our equipment is fully certified and calibrated
Testing is done through a pressure test whereby fans are installed into a doorway of the building and used to create a measurable difference between the pressure inside and outside of the building. The amount of air needed to maintain this difference can be used to indicate the volume of air escaping through the fabric (what would be draughts in the building’s day-to-day life).
The results of the air leakage test are a key component of the calculation of the overall energy efficiency of the building and, therefore, achieving the necessary air tightness is a critical part of building control sign-off
Air leakage pre-completion testing for all projects from small housing developments to mixed use schemes
In partnership with BSRIA we offer a complete post-completion testing service in England and Wales. BSRIA are members of ATTMA and we have the experience to help you on any project with:
- Calculating energy balances, fast response, quick results- testing is arranged around your build schedule and you receive an immediate indication of test performance on site, with a full certificate/report sent electronically shortly afterwards,
- Expert remedial advice if your development fails any of the tests, helping you achieve compliance as quickly as possible,
- We will, whenever possible, undertake re-tests during the same visit to help you get the pass you need, and
- a complete compliance solution if you combine your air leakage testing with NHBC building control and our energy rating services. We will ensure swift communication between teams to clear outstanding technical conditions.
Passive House Planning Package (PHPP)
One of East Green Homes experienced team is a Certified Passive House Consultant, and as explained elsewhere we are used to designing and building to a certified Passive House standard
PHPP is the energy balance and planning tool for efficient buildings and refurbishments
A clear understanding of the calculations and predictions involved in low-energy building relies upon the use of accurate modelling software. Based on dynamic thermal simulations validated by data gathered from hundreds of low-energy buildings, the German Passive House Planning Package (PHPP) is the software used to calculate energy use and CO₂ emissions. PHPP’s level of sophistication enables it to consider a wide range of variable characteristics which affect heat loss and subsequent energy use, allowing for a superior fit between predicted energy use and real-world performance.
The Passive House Planning Package (PHPP) is a design tool produced by the Passivhaus Institut for use by building architects and designers. PHPP incorporates the energy specifications for quality approved Passive House buildings from the Institut. PHPP contains a series of tools for:
- Calculating energy balances,
- Designing comfortable ventilation,
- Calculating the heat load
- Summer comfort calculations
The PHPP has been continually further developed. Calculation sheets for space heating balances (annual and monthly methods), and for heat distribution and supply as well as for the electricity and primary energy demand, constitute the main features of this tool. Essential modules were successively supplemented for the practical planning of energy efficiency projects, including the calculation of characteristic values of windows, shading, heating load and summer behaviour, cooling and dehumidification demand, ventilation for large objects and non-residential buildings, taking into account of renewable energy sources, and EnerPHit certification (retrofitting of existing buildings). The PHPP is continually being validated and extended on the basis of measured values and new research findings.
East Green Homes ECO Friendly Passive House
Built with Care,
Built with Purpose,
Built for Life
