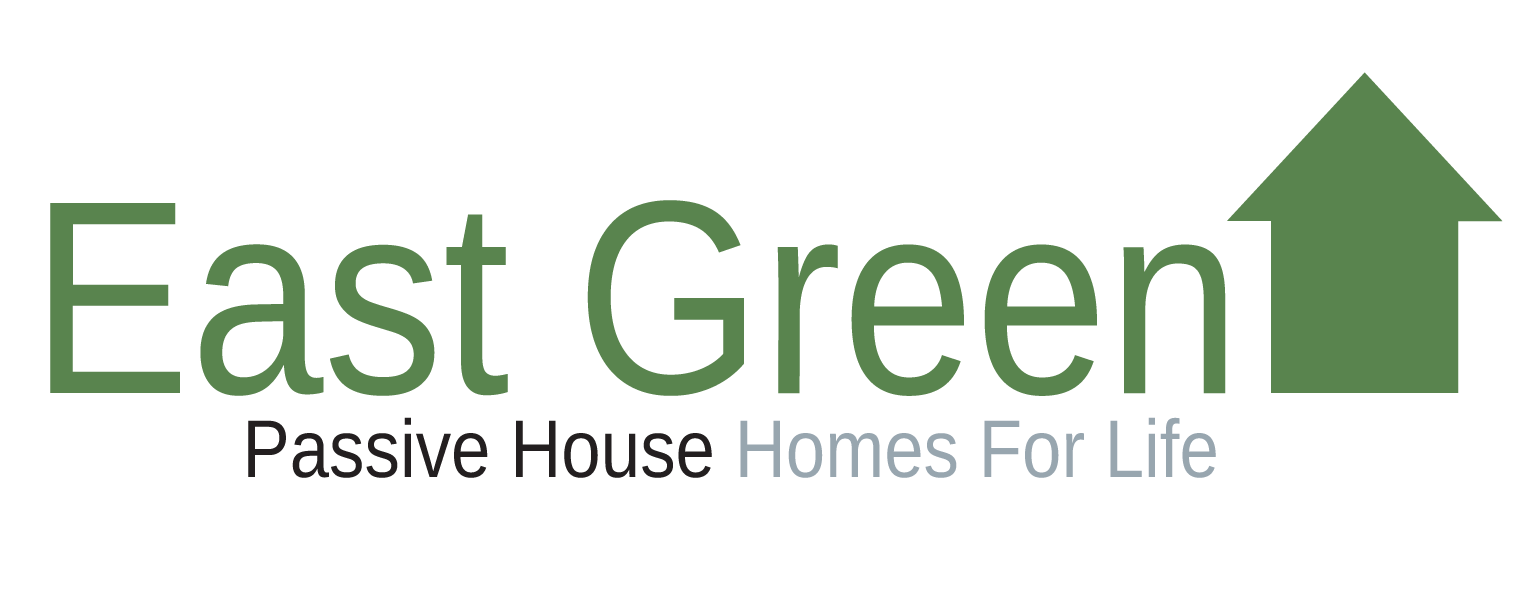Passive House
Between 80 and 90% of our life is typically spent inside buildings. Their design, systems, materials and operations directly affect our health, wellbeing and productivity
There is growing recognition that to be truly effective, a building or home will need to succeed across two interrelated domains: environmental sustainability and human wellbeing.
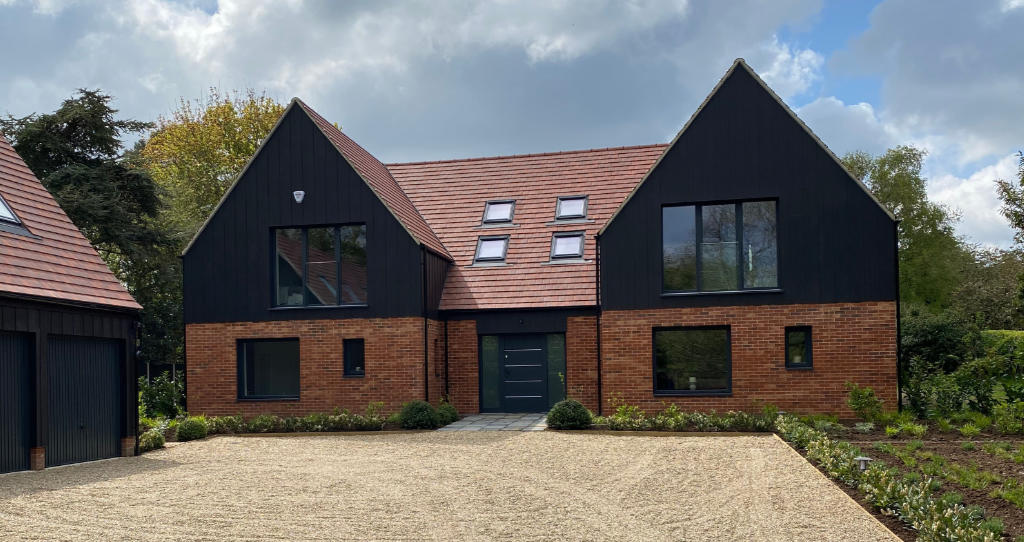
What is Passive House
The term Passive House is not an energy standard. The standard can be met using a variety of technologies, designs and materials, and is a refinement of the low-energy house standard. Neither is Passive House a brand name, it is a construction standard, a standard that is truly energy efficient, comfortable, affordable and ecological.
A Passive House is more than just a low energy building
- Passive House allow for energy savings of over 75% compared with average new constructions.
- Passive Houses are also praised for their high level of comfort. They use energy sources inside the building such as the body heat from the residents or solar heat entering the building – making heating a lot easier.
- Special triple glazed windows and a building shell consisting of highly insulated exterior walls, roof and floor slab keep the desired warmth in the house
- A ventilation system consistently supplies fresh air making for superior air quality without causing any unpleasant draughts. A highly efficient heat recovery unit allows for the heat contained in the exhaust air to be re-used.
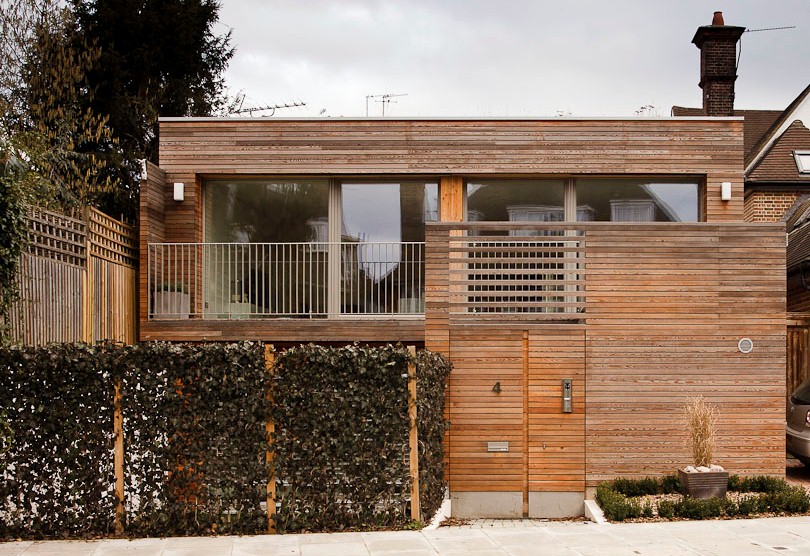

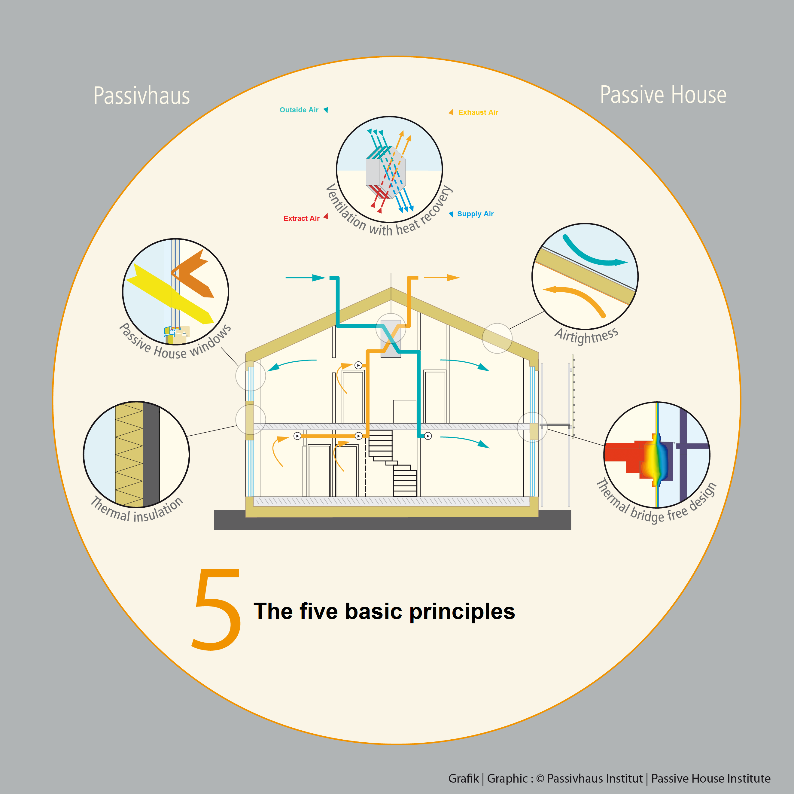
The 5 basic principles are:
- Thermal Insulation
- Passive House Windows
- Ventilation with Heat Recovery
- Airtightness
- Thermal Bridge Free Design
Passive House assure a healthy, comfortable indoor climate in both summer and winter without the need for a conventional heating system thus considerably reducing the buildings energy consumption as shown below. Passive House standards significantly exceed current Government annual energy output proposals. Thermal comfort is achieved to a maximum extent through passive measures (insulation, heat recovery, passive use of solar energy and internal heat sources).
The starting point for differing parameters include:
- Total Energy demand for space heating less that 15kWh/m2/yr
- Thermal bridge free construction
- An average U-value of the opaque building envelope of 0.10 W/m2K
- An average U-value of the entire window area of 0.80 W/m2K
To achieve the Passive House standard requires meticulous step by step approach to design and detailing, combined with a high quality of construction.
How does Passive House Work?
The Passive House is a sustainable construction concept that provides for affordable, high-quality buildings as well as comfortable, healthy living conditions.
This drawing demonstrates the principles of a mechanical ventilation heat recovery (MVHR) system: We, along with activities such as cooking, televisions, computers, etc. all produce “free” heat. The MVHR then uses this to heat the building. Warm exhaust air flows via the extract ventilation system and delivers heat to plates. This exhaust air leaves the unit cooled. On the opposite side of the exchanger plates, filtered fresh air flows in a separate channel. This fresh air absorbs the heat from the plates and will leave the exchanger unit with a higher temperature. This heated fresh supply air then leaves the unit to be distributed via the ventilation system to the living areas.
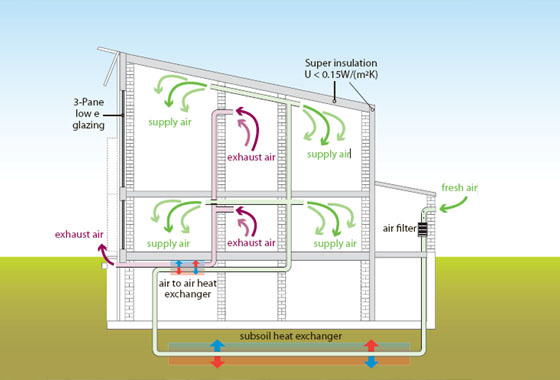
Put simply:
- A Mechanical Ventilation Heat Recovery system, with an air to air heat recovery component, is installed to simultaneously bring in fresh filtered air and remove the same quantity of stale air.
- The stale air leaving the house is carrying the “free” heat. It goes through the MVHR and transfers that heat to the incoming fresh filtered air, before it leaves the building.
- The cool, exterior fresh filtered air comes into the MVHR, picks up the “free” heat and goes into house warm.
- The warmed fresh filter air is supplied to the main living rooms, bedrooms, etc.
- The stale warm air is extracted from the kitchen, bathrooms, etc.
As this process is so efficient, the MVHR system replaces a conventional heating system
The 5 basic principles
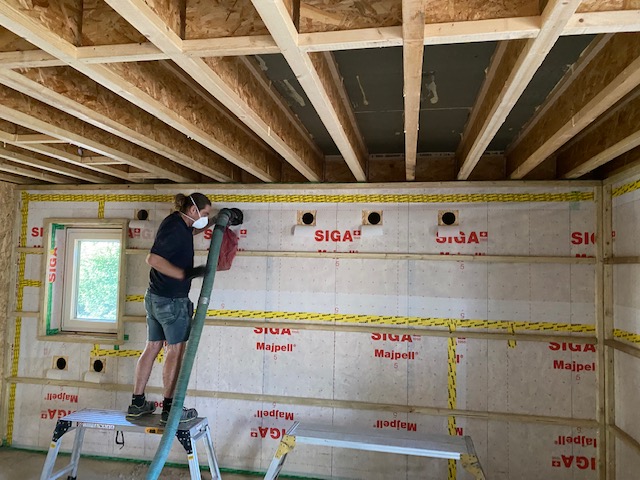
Insulation
In low-energy buildings the entire building envelope is highly insulated. The building envelope consists of all the building elements which separate the inside from the outside. Its main purpose is to provide for a comfortable indoor climate – irrespective of the outdoor climate which is determined by the weather.
Heat losses through external walls and roofs account for more than 70% of the total heat losses in existing buildings. Therefore, improving thermal insulation is the most effective way to save energy. At the same time it will help improve thermal comfort and prevent structural damage
The heat losses during cold periods are thus negligibly small, and the temperature of the interior surfaces is nearly the same as the air temperature, irrespective of the type of heating used. This leads to a very high level of comfort and reliable prevention of building damage due to moisture build up.
Highly Insulated Passive House Windows
Windows are an essential factor in assuring pleasant indoor conditions. Poorly insulated windows will cause relatively cold surfaces at the facade and will require active heating near the windows to compensate for cold air drops, draughts and “cold radiation” caused by the cold surfaces.
Passive House windows must provide the following 4 characteristics:
- Triple, low-e glazing or equivalent glazing
- Insulated glass edge bond (“warm edge”)
- a highly insulated frame
- optimised installation in the wall
Passive House windows reduce heat losses by more than 50 % compared with standard windows, they allow for a new level of quality:
- a pleasant indoor climate;
- a positive energy balance even in the coldest climates and in the middle of winter;
A window allows for direct and indirect sunlight to enter the building. The solar heat gain coefficient indicates the fraction of solar radiation admitted through the glazing at normal incidence. Windows which meet the requirement will allow for passive solar gains which more than compensate for the heat lost through them.
Mechanical Ventilation With Heat Recovery – MVHR
The health and comfort of the inhabitants is the most important objectives of a Passive House design. Excellent air quality is vital; this can only be achieved in an airtight house if used “free” exhaust air is exchanged with fresh outdoor air at regular intervals.
Passive House’s only work if a highly efficient heat recovery system is also present. This recovers the heat from the exhaust air and using a heat exchanger, transfers it back into the supply air without mixing the air flows. Today, modern ventilation technology allows a heat recovery rate of between 75 and 90 %. This is possible due to counter-flow heat exchangers and special energy-efficient fans
Ventilation will only work correctly if the extract air is removed constantly from the kitchen and bathrooms. Fresh filtered air is supplied to all the living rooms, bedrooms and function rooms, to substitute the extracted air. There is no recirculated air, thus providing a hygienic, filtered, fresh air quality.
Heat recovery captures waste energy and reuses it by returning it to systems or processes; this can include heating for both space and
Due to this principle of directed air flow, the fresh air is optimally utilised: it provides high quality air in the living areas, removes any bad air from the transferred air zones (e.g. odours from clothes), and finally dehumidifies the humid areas.
Airtight Construction
Building envelopes under the Passive House standard must be extremely airtight compared to conventional construction. Air barriers, careful sealing of every construction joint in the building envelope and sealing of all service penetrations through it are all utilised to achieve the standard.
Air tightness minimises the amount of warm or cool air that can pass through the structure, enabling the mechanical ventilation with heat recovery system to recover the heat before discharging the air externally.
To reach Passive House standard, air leakage through unsealed joints must be less than 0.60 times the house volume per hour, this is around 10 times better than a typical new-build house. Passing the blower door test is a necessary prerequisite for the functioning passive building.
This airtightness layer will be designed at an early stage as a seamless layer, enveloping the entire building. Additional detailing is required at the external windows, doors and foundations.
Thermal bridge free design
A thermal bridge is a component, or assembly of components, in a building envelope through which heat is transferred at a substantially higher rate than through the surrounding envelope area.
Passive House buildings employ ‘super’ insulation to significantly reduce heat transfer through the floors, walls and roof compared to conventional buildings, with special attention given to eliminate thermal bridges.
Heat loss from buildings is a continuous process and can increase during the life of the building. Energy in the form of heat or cool is fed into to the building to maintain the required temperature; the two main routes for heat loss are ventilation or fabric (conduction) heat loss.
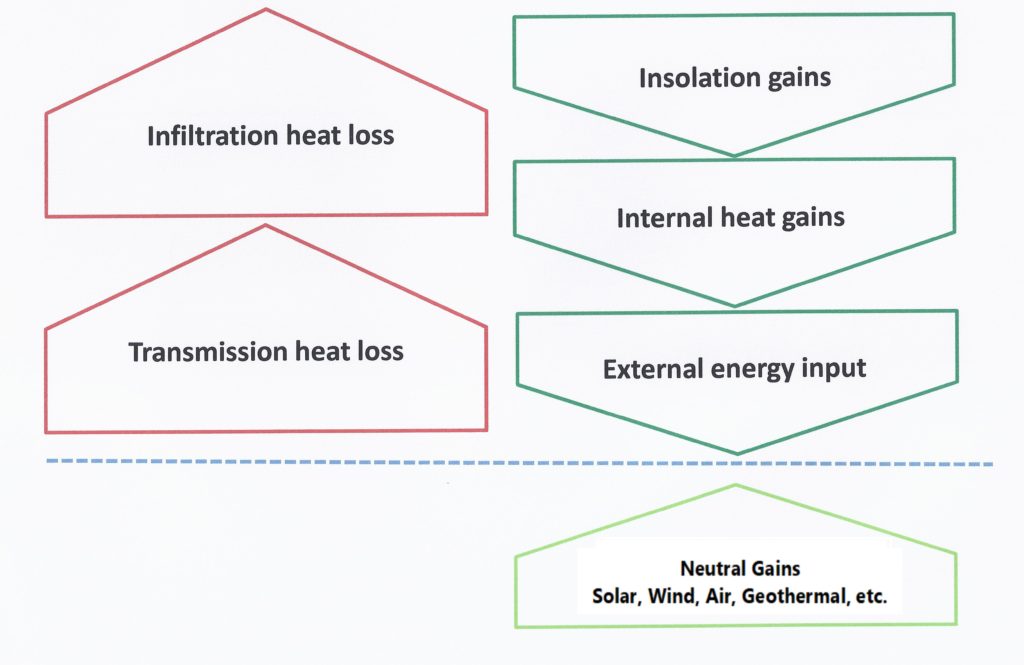
Energy balance in new buildings – simplified:
On the left hand are the heat losses from the building:
On the right hand the gains to the inside of the house:
- Through the power of the sun entering through windows,
- Through the temperature of people, equipment, computers, the ground, and
- external energy input.
Outside of the building there are the so called ‘neutral gains’ including solar, wind, air and geothermal.
We also consider Southern Orientation and shading considerations
Ground Source Heat Pump
An opportunity exists, although not essential with a Passive House, to increase the efficiency of the ventilation systems using a ground source heat exchanger. The ground during winter has a higher temperature than outside air and during the summer a lower temperature than outside air. Therefore, it is possible to preheat fresh air in winter and cool it in summer, by utilising a buried earth duct. This is commonly done with brine circulating in earth buried pipes providing geothermal energy and then either heating or cooling the air with a water to air heat exchanger.
A ground source heat pump can be a highly efficient form of space heater, particularly where deployed in conjunction with a low energy heating system such as a MVHR system
The length of the ground loop depends on the size of the home or building, and the amount of heat required. Longer loops can draw more heat from the ground, but need more space to be buried in. If space is limited, a vertical borehole can be drilled instead. Normally the loop is laid flat in wide trenches about two metres deep, but if space is limited, a vertical borehole can be drilled instead containing a vertical loop. Some companies will suggest a using narrow trench which requires less area – we would not recommend this option
Ground source heat pumps (also known as GSHPs) benefits include:
- could lower your fuel bills, especially if you replace conventional electric heating,
- could provide you with an income through the government’s Renewable Heat Incentive (RHI),
- could lower your home’s carbon emissions,
- can heat your home and provide hot water,
- needs little maintenance – they are called ‘fit and forget’ technology.
Heat from the ground is absorbed at low temperatures into a fluid inside a loop of pipe (a ground loop) buried underground. The fluid then passes through a compressor that raises it to a higher temperature, which can then heat water for the heating and hot water circuits of the house. The cooled ground-loop fluid passes back into the ground where it absorbs further energy from the ground in a continuous process as long as heating is required.
Air source heat pumps are usually easier to install than ground source as they do not need any trenches or drilling, but they can be less efficient than GSHPs. Water source heat pumps can be used to provide heating in homes near to rivers, streams and lakes.
Air Source Heat Pumps
Heat your home with energy absorbed from the air around you.
Air source heat pumps absorb heat from the outside air. This heat can then be used with an MVHR system and also provide hot water in your home.
An air source heat pump extracts heat from the outside air in the same way that a fridge extracts heat from its inside. It can get heat from the air even when the temperature is as low as -15 degrees Celsius.
Air source heat pumps (also known as ASHPs) benefits include:
- could lower your fuel bills, especially if you are replacing conventional electric heating
- could provide you with an income through the government’s Renewable Heat Incentive (RHI)
- could lower your home’s carbon emissions, depending on which fuel you are replacing
- can heat your home and provide and hot water
- need little maintenance – they are called ‘fit and forget’ technology
- can be easier to install than a ground source heat pump, though efficiencies may be lower
Heat from the air is absorbed at low temperature into a fluid. This fluid then passes through a compressor where its temperature is increased and transfers its higher temperature heat to the heating and hot water circuits of the house. There are two main types of air source heat pump system:
From a business perspective, can green buildings (Passive House/EnerPHit) affect high-level organisational outcomes, such as profitability, employee, and customer satisfaction? At East Green Homes we strongly believe that our standard coupled with carefully selected sustainable materials and solutions are relevant to business interests across the full spectrum of concerns, from portfolio issues (resale and rent value, etc.) to enhanced quality of wellbeing and productivity. The benefits gained will enhance your ability to rent or sell space and at a higher premium. Companies are thinking of their buildings to achieve strategic goals, sustainability is rapidly becoming a strategic asset for the future
Passive House deals mainly with energy savings, with the filters contained within our mechanical heat recovery systems, assisting amongst others asthma sufferers. At East Green Homes we are looking at materials and innovative solutions that focuses on the occupant’s health and wellbeing, beyond that of clean filtered air to materials such as clay boards to replace plasterboards, etc. We are also looking at natural glues and materials to assist us in using less plastic based products.
Our respect for traditional techniques and materials does not hinder us from using modern materials and techniques, where their use is sustainable, environmentally friendly, and where possible natural and healthy materials.
The above mainly deals with commercial interests, but at East Green Homes we passionately believe that families benefit also from firstly our filtered fresh air with its asthma benefits, to those gained from natural materials designed and built within their homes.
In low-energy buildings the entire building envelope is highly insulated. The building envelope consists of all the building elements which separate the inside from the outside. Its main purpose is to provide for a comfortable indoor climate – irrespective of the outdoor climate which is determined by the weather.
Heat losses through external walls and roofs account for more than 70% of the total heat losses in existing buildings. Therefore, improving thermal insulation is the most effective way to save energy. At the same time it will help improve thermal comfort and prevent structural damage
The heat losses during cold periods are thus negligibly small, and the temperature of the interior surfaces is nearly the same as the air temperature, irrespective of the type of heating used. This leads to a very high level of comfort and reliable prevention of building damage due to moisture build up.
The above photo shows warmcell insulation being pumped into the external wall under a set pressure.
East Green Homes ECO Friendly Passive House
Built with Care,
Built with Purpose,
Built for Life
